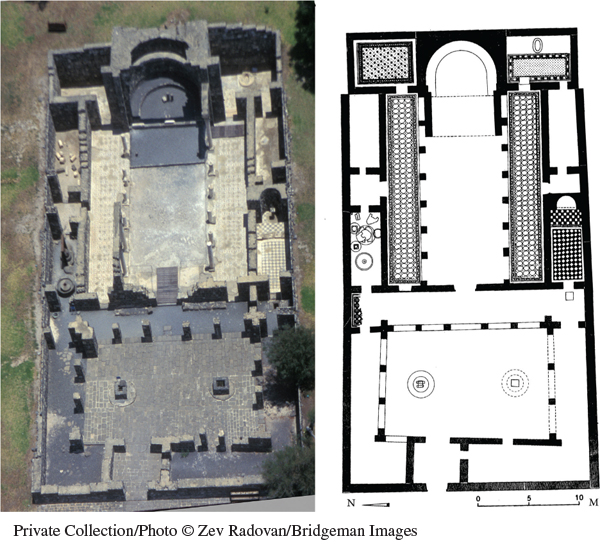
Floor Plan and Foundation of Kursi Monastery Church Built on the eastern shore of the Sea of Galilee in the fifth century at a major pilgrimage site, this walled monastery had living quarters for the monks, a guesthouse, and a bath for pilgrims. It contained a church modeled on the type of Roman public building known as a basilica, with an open courtyard with two wells (near the bottom in the pictures), mosaic floors, and a central nave separated from side aisles by rows of arched columns. In one side chapel (on the left in the pictures) was a small baptismal font, and in another a press for olive oil, a major source of income for the monastery. The skeletons of thirty monks were found in a crypt when the site was uncovered during road construction in 1970.
(Private Collection/Photo © Zev Radovan/Bridgeman Images)