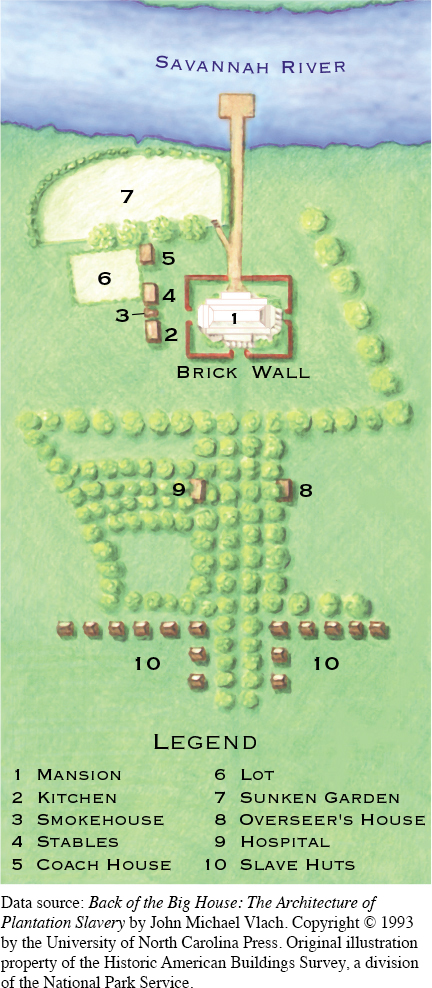The American Promise: Printed Page 358
The American Promise, Value Edition: Printed Page 326
The American Promise: A Concise History: Printed Page 372
Masters and Mistresses in the Big House

Nowhere was the contrast between northern and southern life more vivid than on the plantations of the South. A plantation typically included a “big house,” where the plantation owner and his family lived, and a slave quarter. Near the big house were the kitchen, storehouse, smokehouse (for curing and preserving meat), and hen coop. More distant were the barns, toolsheds, artisans’ workshops, and overseer’s house. Large plantations sometimes had an infirmary and a chapel for slaves. Depending on the crop, there was also a tobacco shed, a rice mill, a sugar refinery, or a cotton gin house. Lavish or plain, plantations everywhere had an underlying similarity (Figure 13.2).
The plantation was the home of masters, mistresses, and slaves. A hierarchy of rigid roles and duties governed their relationships. Presiding was the master, who by law ruled his wife, children, and slaves as dependents under his dominion and protection.