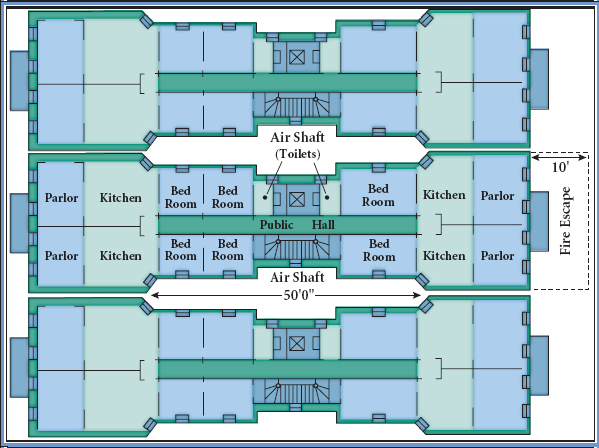
FIGURE 19.1 Floor Plan of a Dumbbell Tenement
In a contest for a design that met an 1879 requirement for every room to have a window, the dumbbell tenement won. The interior indentation, which created an airshaft between adjoining buildings, gave the tenement its “dumbbell” shape. But what was touted as a model tenement demonstrated instead the futility of trying to reconcile maximum land usage with decent housing. Each floor contained four apartments of three or four rooms, the largest only 10 by 11 feet. The two toilets in the hall became filthy or broke down under daily use by forty or more people. The narrow airshaft provided almost no light for the interior rooms and served mainly as a dumping ground for garbage. So deplorable were these tenements that they became the stimulus for the next wave of New York housing reform.