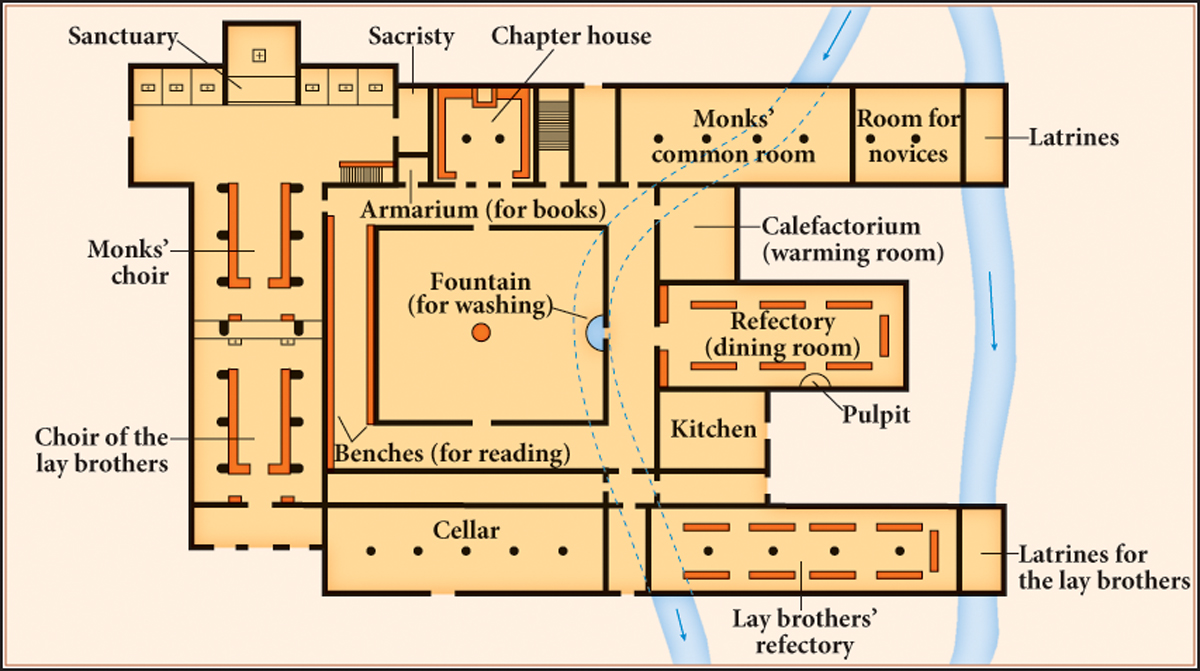
FIGURE 10.1 Plan of Fountains Abbey
Fountains Abbey’s floor plan shows the key features of a Cistercian monastery. The eastern half of the monastery was reserved for the monks, who were dedicated to contemplation and prayer. The western half was for the lay brothers, who worked in the fields. The lay brothers slept above their storeroom and refectory, the monks above their common room. No one had a private bedroom, just as the rule of St. Benedict prescribed.