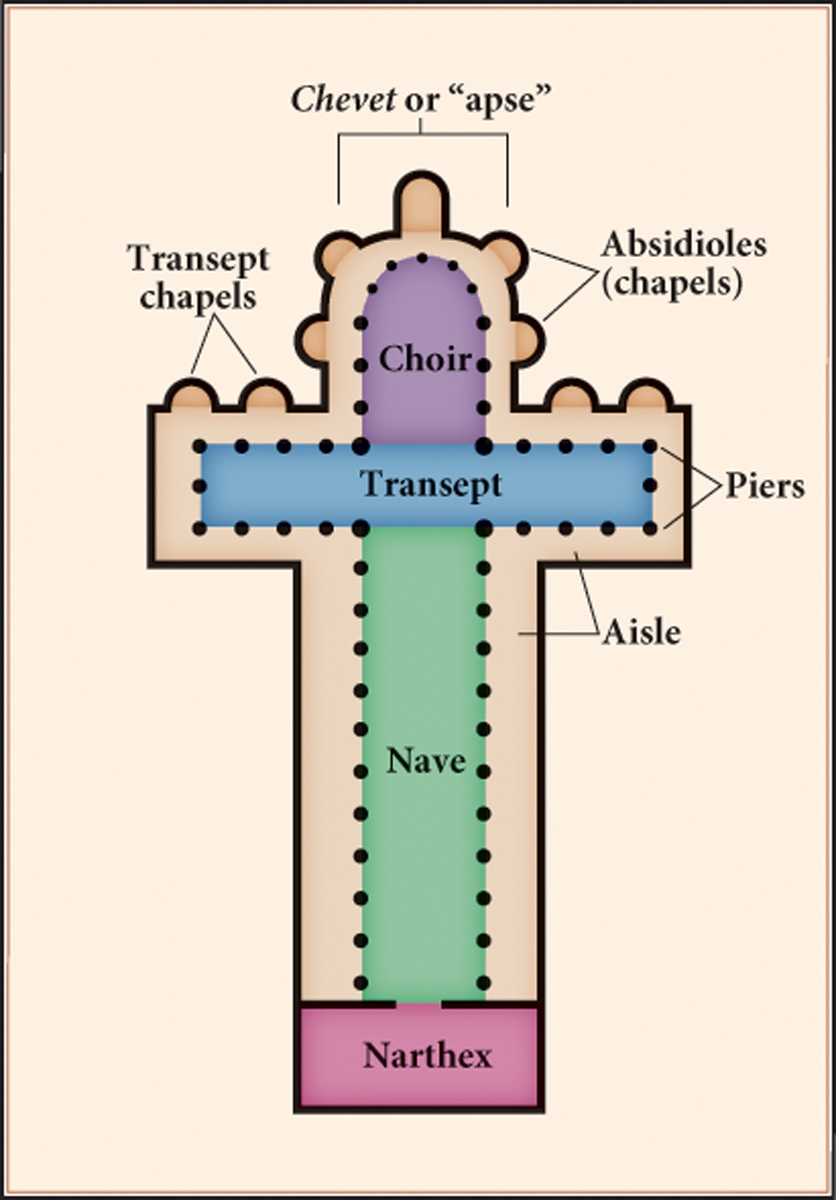
FIGURE 11.1 Floor Plan of a Romanesque Church
As churchgoers entered a Romanesque church, they passed through the narthex, an anteroom decorated with sculptures depicting scenes from the Bible. Walking through the portal of the narthex, they entered the church’s nave, at the east end of which—just after the crossing of the transept and in front of the choir—was the altar. Walking down the nave, they passed tall, massive piers leading up to the vault (the ceiling) of the nave. Each of these piers was decorated with sculpture, and the walls were brightly painted. Romanesque churches were both lively and colorful (because of their decoration) and solemn and somber (because of their heavy stones and massive scale).